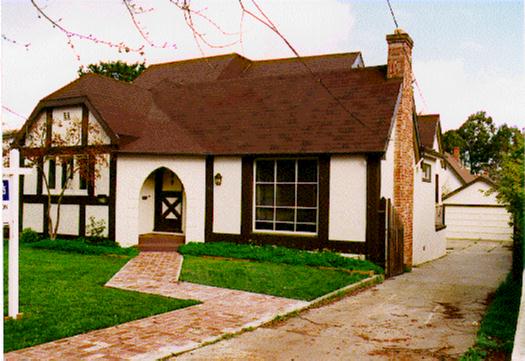New House: 744 Crossway, Burlingame
Hey! We just bought a new house (1/7/96), again in Burlingame.
Here it is:

It is a Tudor, built in 1933. Here are some shots I took during a walkthrough:
I've put together a floorplan, using
3D Home
Architect, showing the
first and
second floors.
In all there are 6 bedrooms, dining room and breakfast room, plus half
basement, attic and detached 2-car garage. The three upstairs bedrooms
will become a master suite; the former master suite (ground floor)
will become a study. Furniture layouts are all imaginary. Area is about
2700 sq ft. The external house dimensions are about 70x36'
Where is it?
You can find the location of the house on our old directions page for
our current house on Park Road. See
the detailed map.
Curious about earthquake effects? You can construct a
hazard map
from
the USGS for a quake on the San Andreas fault. We would not suffer structural
damage (phew!).
Upstairs Exploratory Demolition
The sheetrock was removed from the upstairs so the architect could see
what was loadbearing, etc. Here are shots of the
bathroom area, bed area and
wall closet area, showing how they built over
the existing roof(!).
After two months of design, all is ready to start work on remodelling
the master suite and study.
Move-in date is now set for Sunday, July 28. We'll U-Haul the remainder of
boxes and small furniture and Starving Students will move in the heavy
stuff on the 29th.


